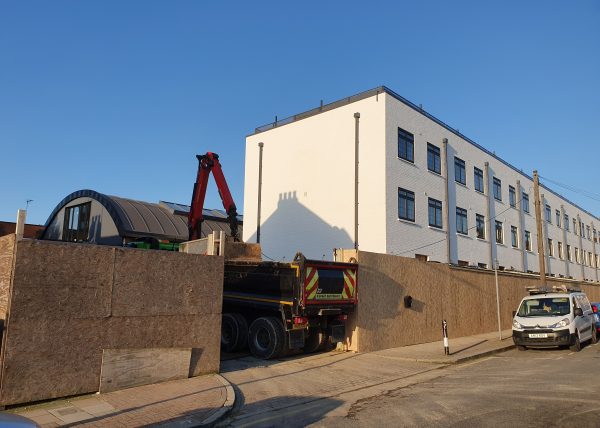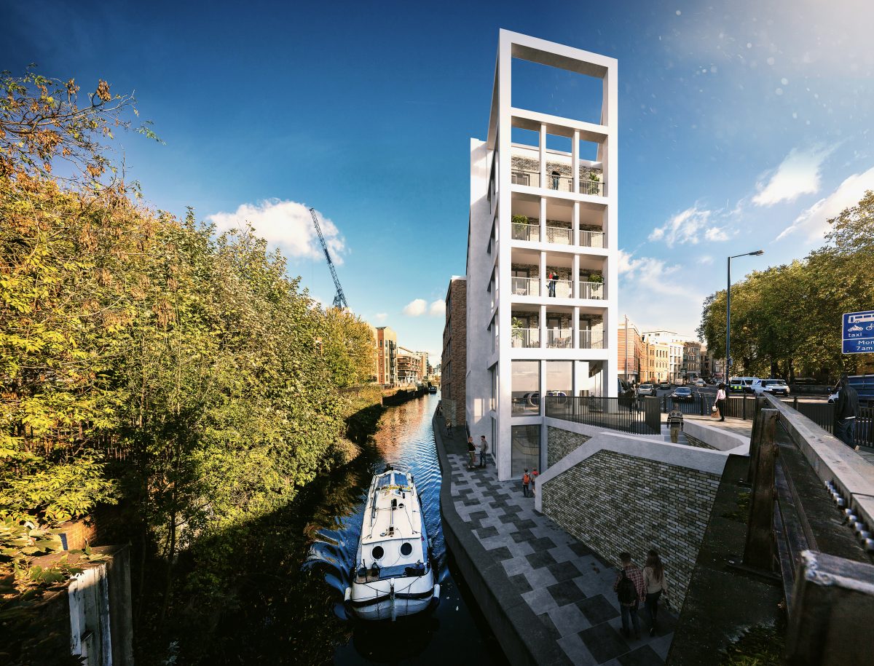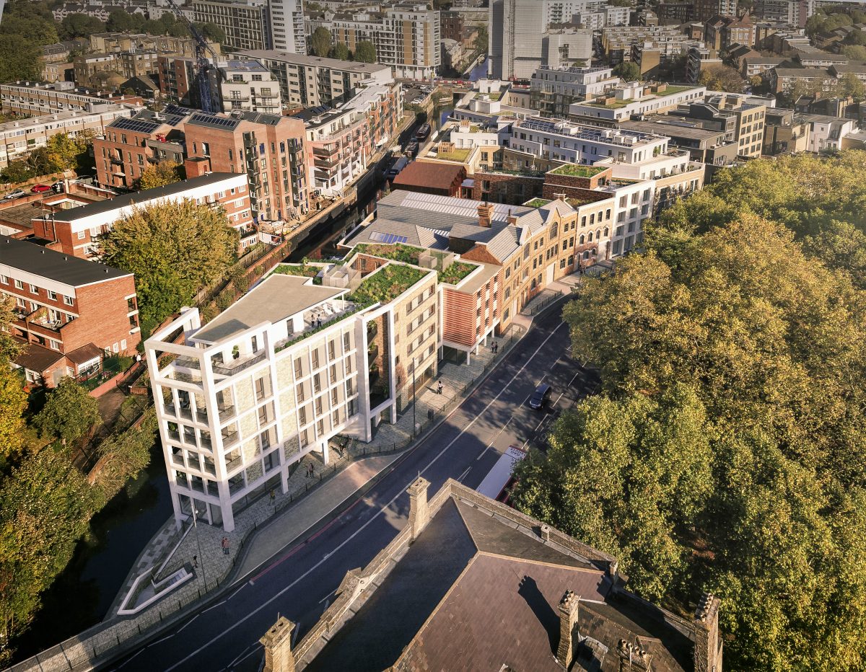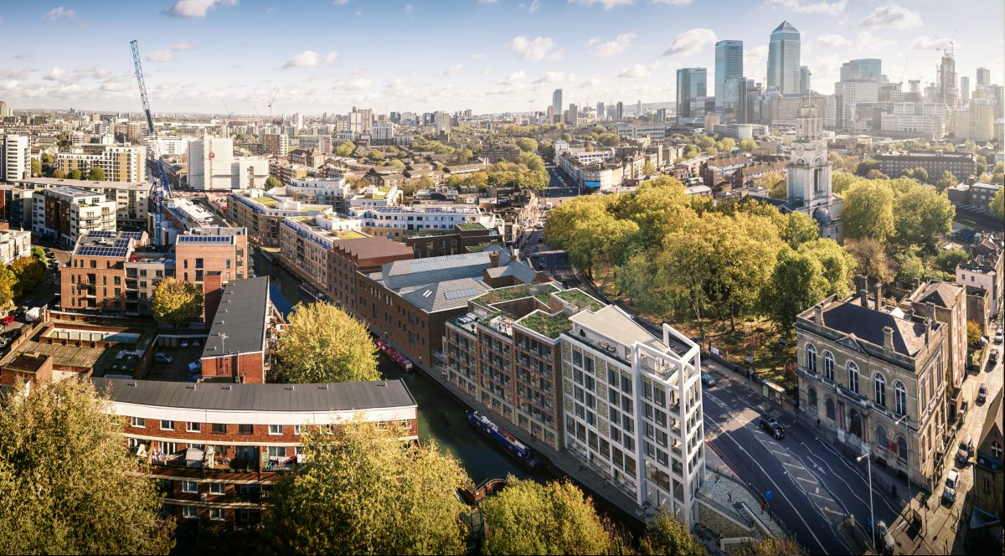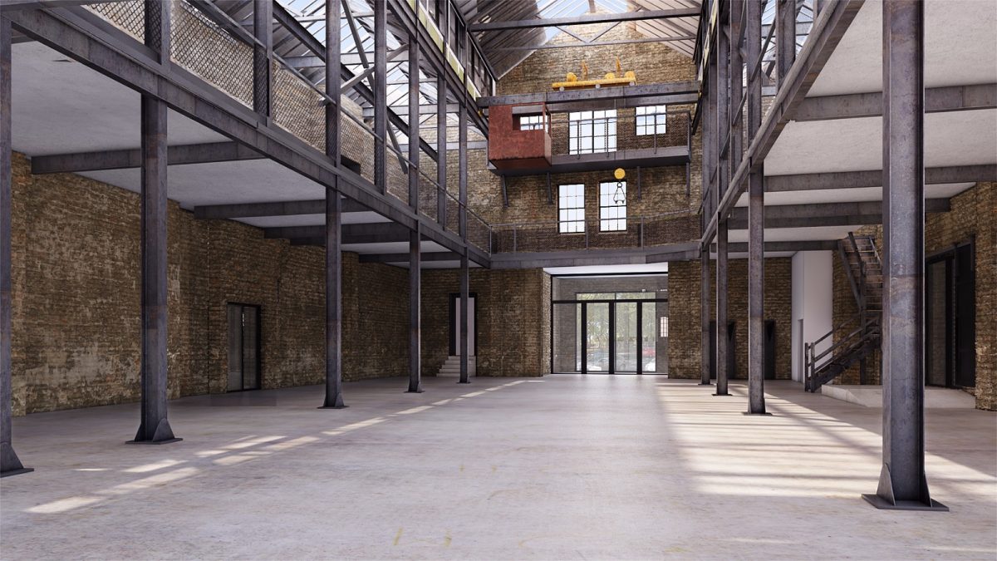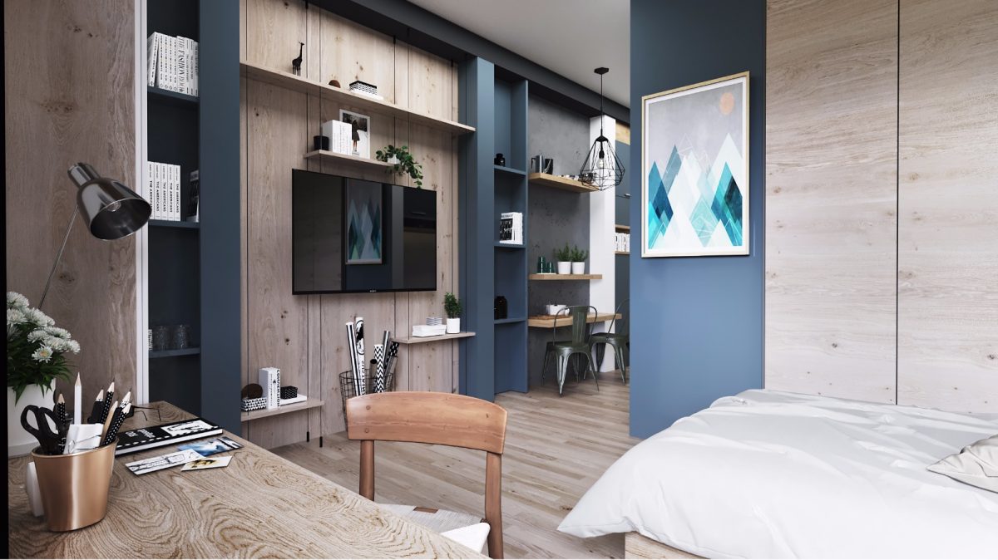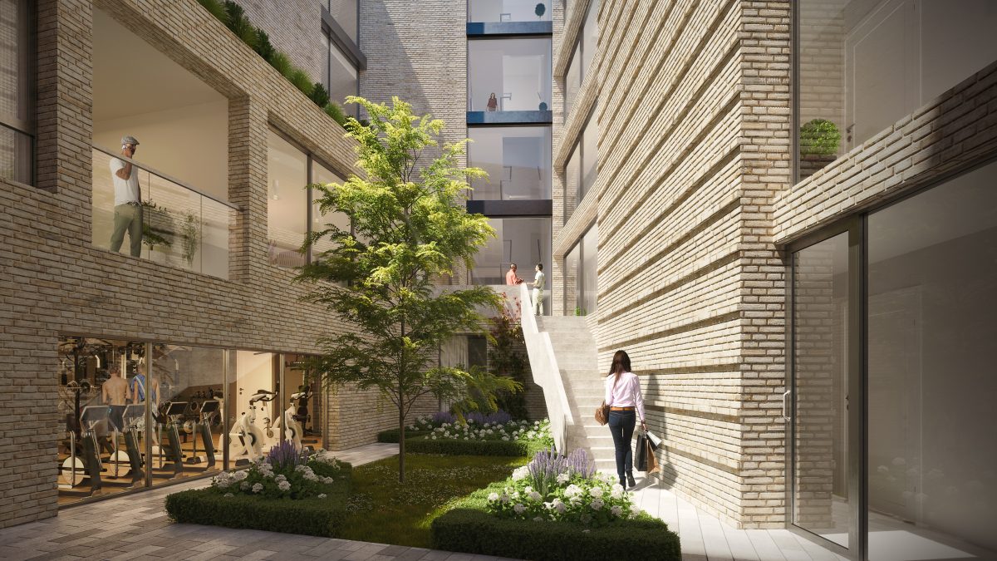Project details
Large mixed use development along the Commercial Road/Canal area of London. Consisting of 4 large buildings circa 105,000 square foot.
West Site – erection of a stepped, 3-5 storey (plus lower ground floor) building on cleared
land to the west of the site, to accommodate ‘sui generis’ communal living accommodation.
Comprising 72 bedrooms, along with associated ancillary accommodation including
reception area, laundry facilities, communal lounges, kitchens/dining areas, workspaces and
manager accommodation.
Central Site – retention and restoration of the Grade II-listed warehouse buildings,
to be converted into Class B1(a) offices. Comprising ancillary reception areas, toilets, storage, café
and meeting rooms.
East Site – demolition of the existing, unlisted warehouse at Commercial Road behind
retained ground and first floor facades. Installation of new second floor facade and the erection
of a 3-4 storey building (plus lower ground floor) to accommodate ‘sui generis’ communal living
accommodation. Incorporating 64 bedrooms, along with associated ancillary accommodation
including reception area, laundry facilities, communal lounges, kitchens/dining areas, gym and
manager’s accommodation.
Corner Site – demolition of existing structure and erection of new 5-6 storey
building (plus lower ground floor) to accommodate Class B1(a) offices at ground and basement
levels. Comprising 9 self-contained Class C3 residential flats above and public art feature to the west of
building.
An Energy Statement and BREEAM Pre-Assessment has been prepared by Sustainability consultants. The new-build accommodation will achieve BREEAM “Excellent”.
Budget – confidential
Client – Private
Role – Quantity Surveying Services, Contract Administration and Project Management
Recently in Portfolio
- Heath House, NW3
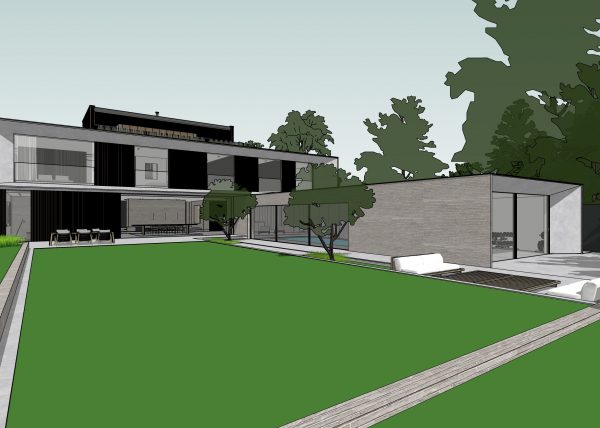
- London NW8
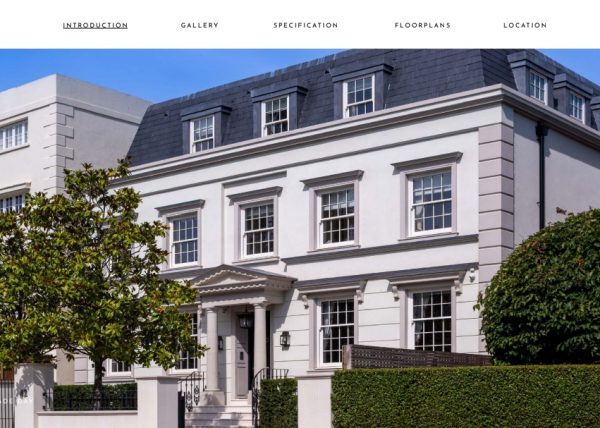
- Sheldon Avenue N6
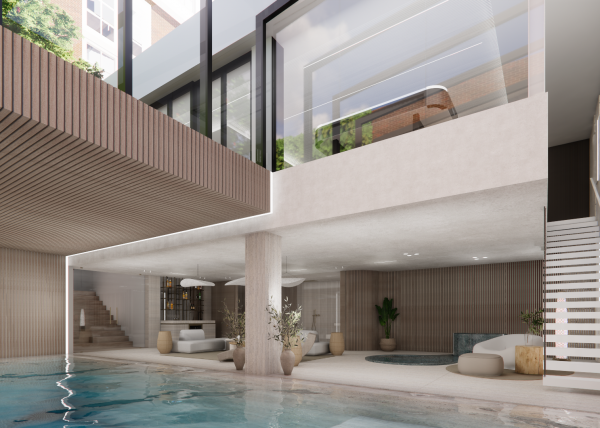
- Edgware – Private House
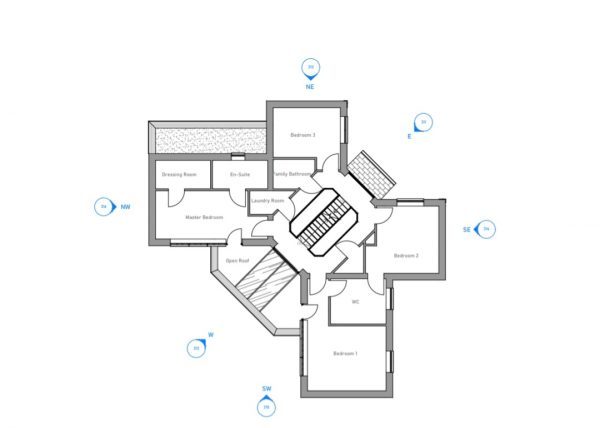
- Oakland Works, London NW2
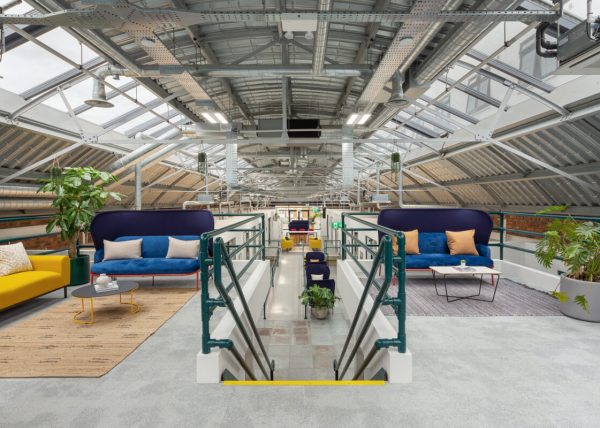
- High end flats with penthouses in Chigwell, Essex
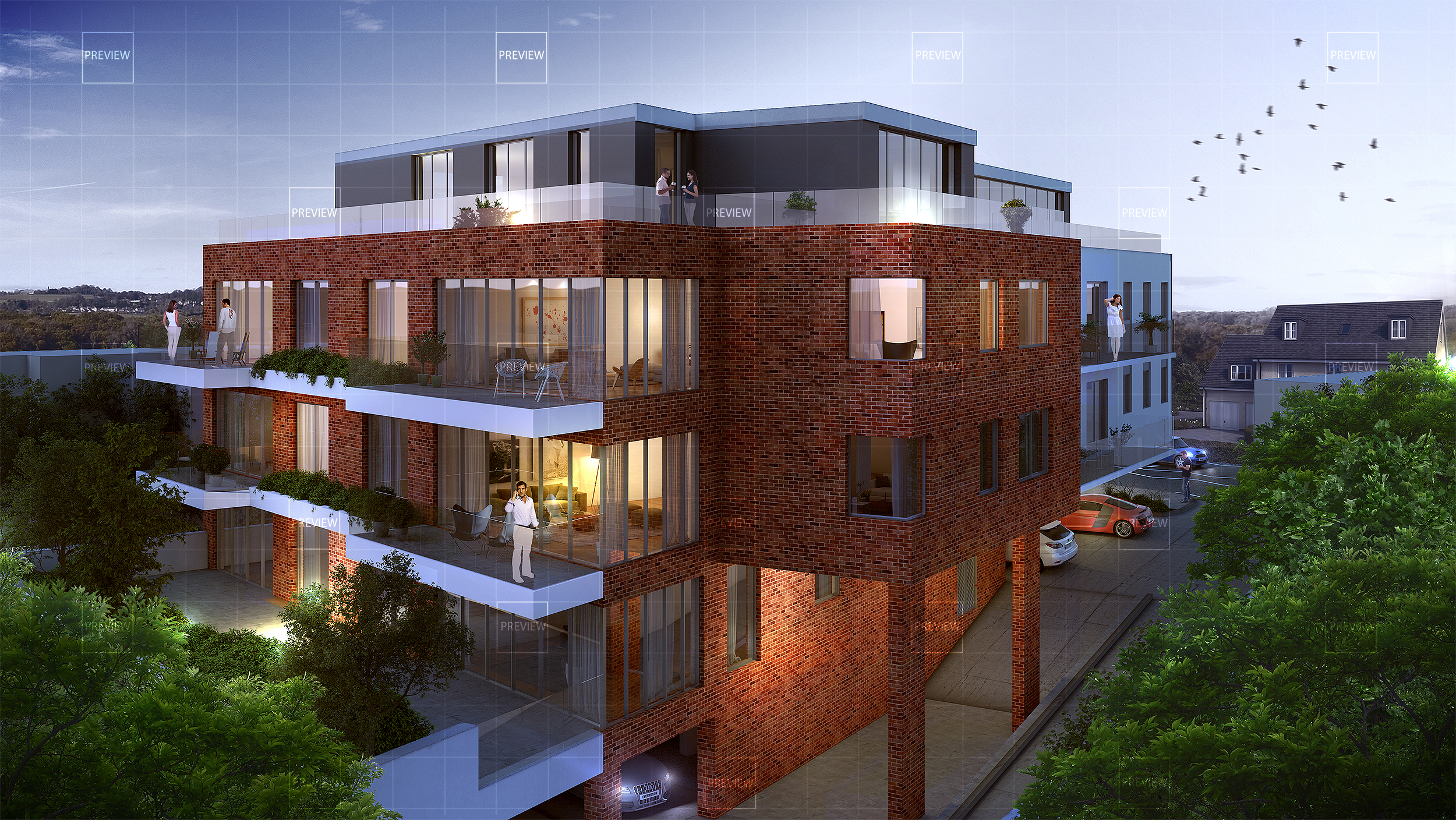
- Integra House, Wimbledon, London
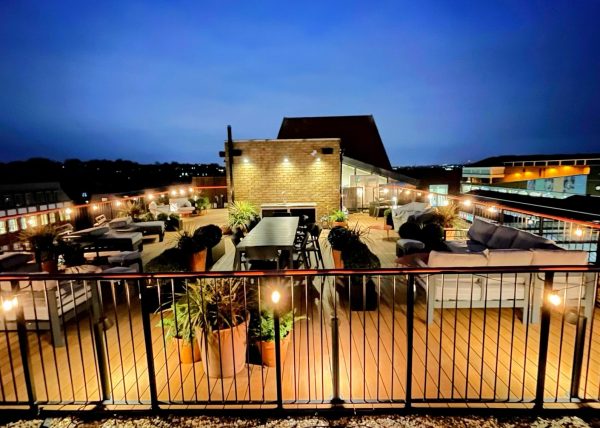
- St Katherine NW1 – Completed
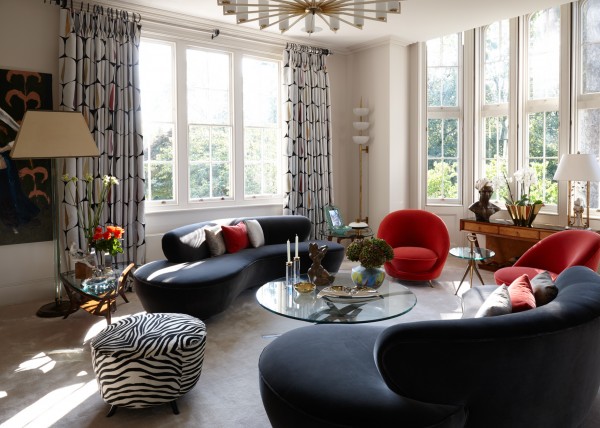
- Kensington W8 – Completed
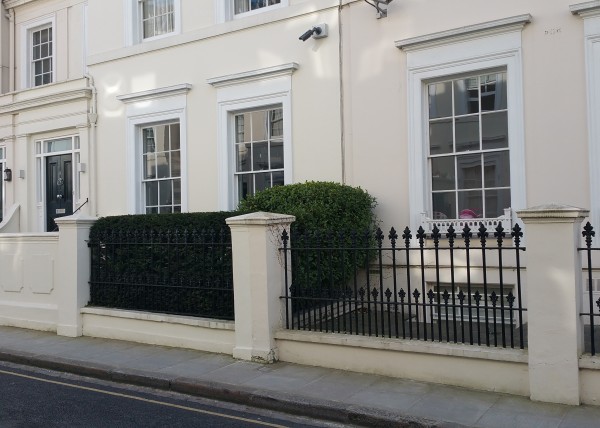
- Boutique Hotel, Fulham, London
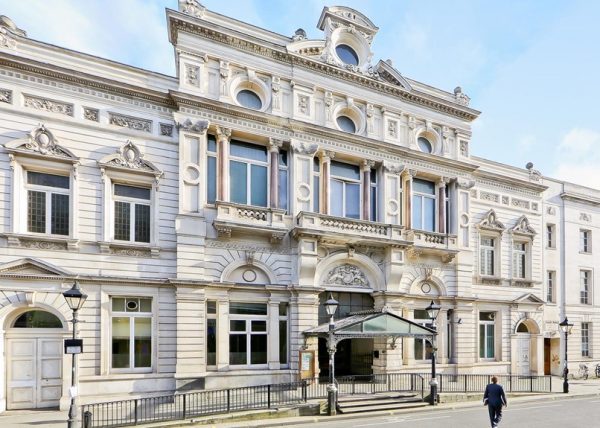
- Avenue Road NW8 – Completed
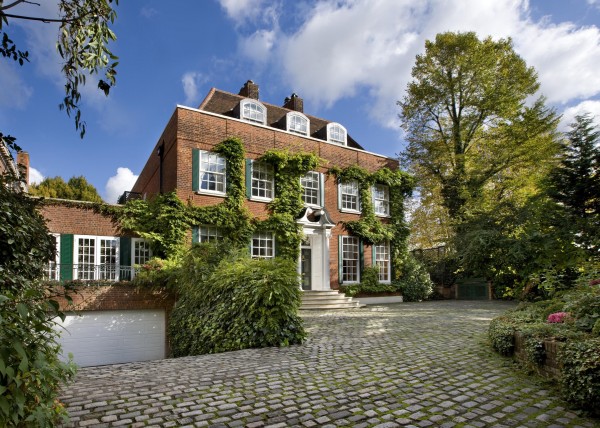
- Campden Hill Gate W8 – Completed
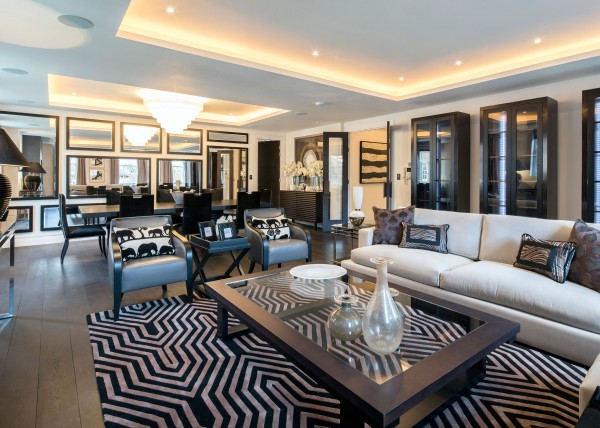
- Regent’s Park, NW1 – Completed
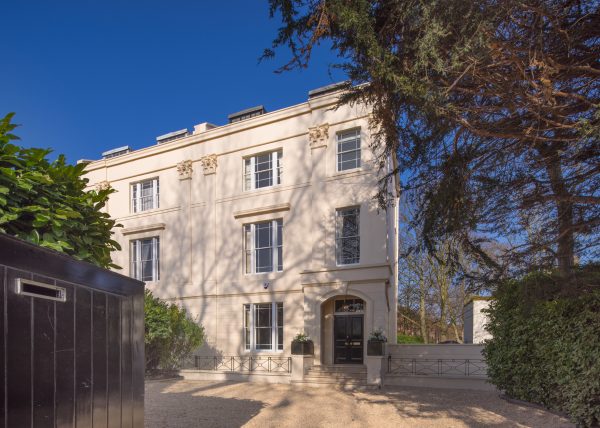
- Devonshire Place W1 – Completed
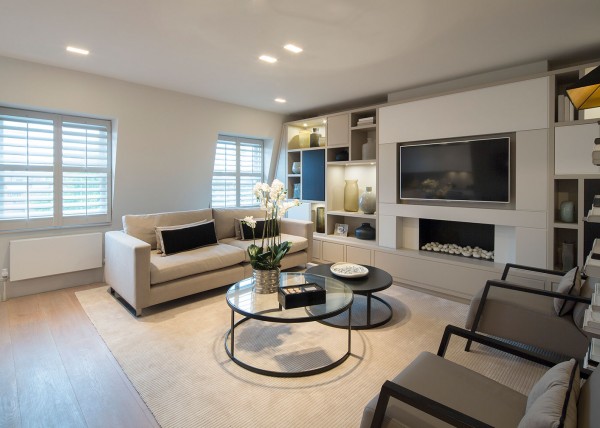
- North Audley Street W1 – Completed
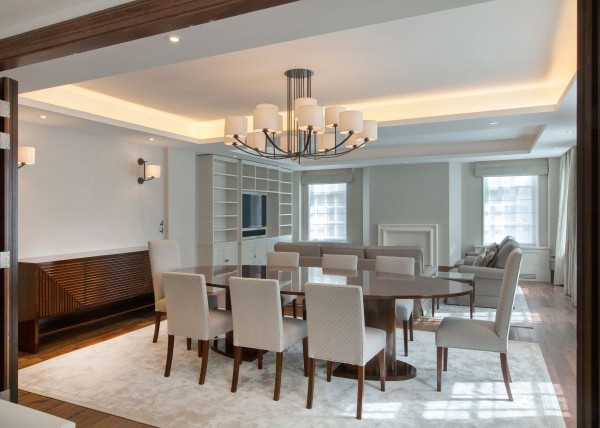
- St. John’s Wood NW3 – Completed
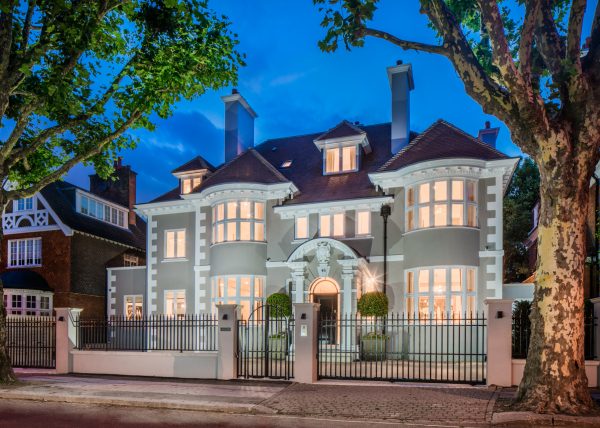
- Sailmakers – Mixed Use Development, London E14
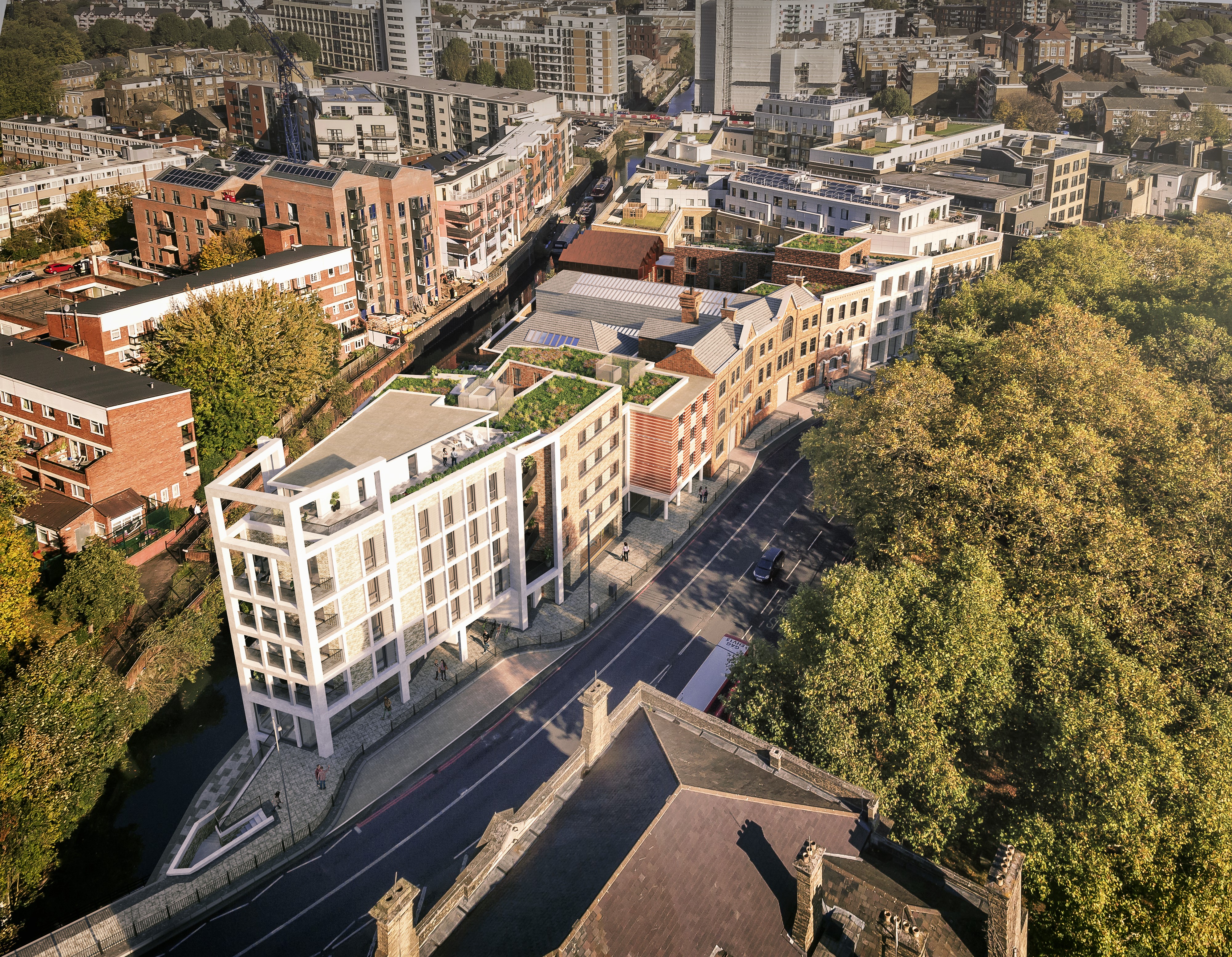
- Mixed use and student accommodation, London NW10
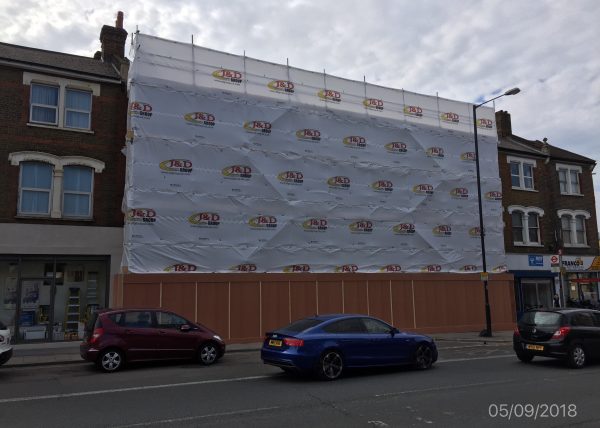
- London, NW11 – Completed
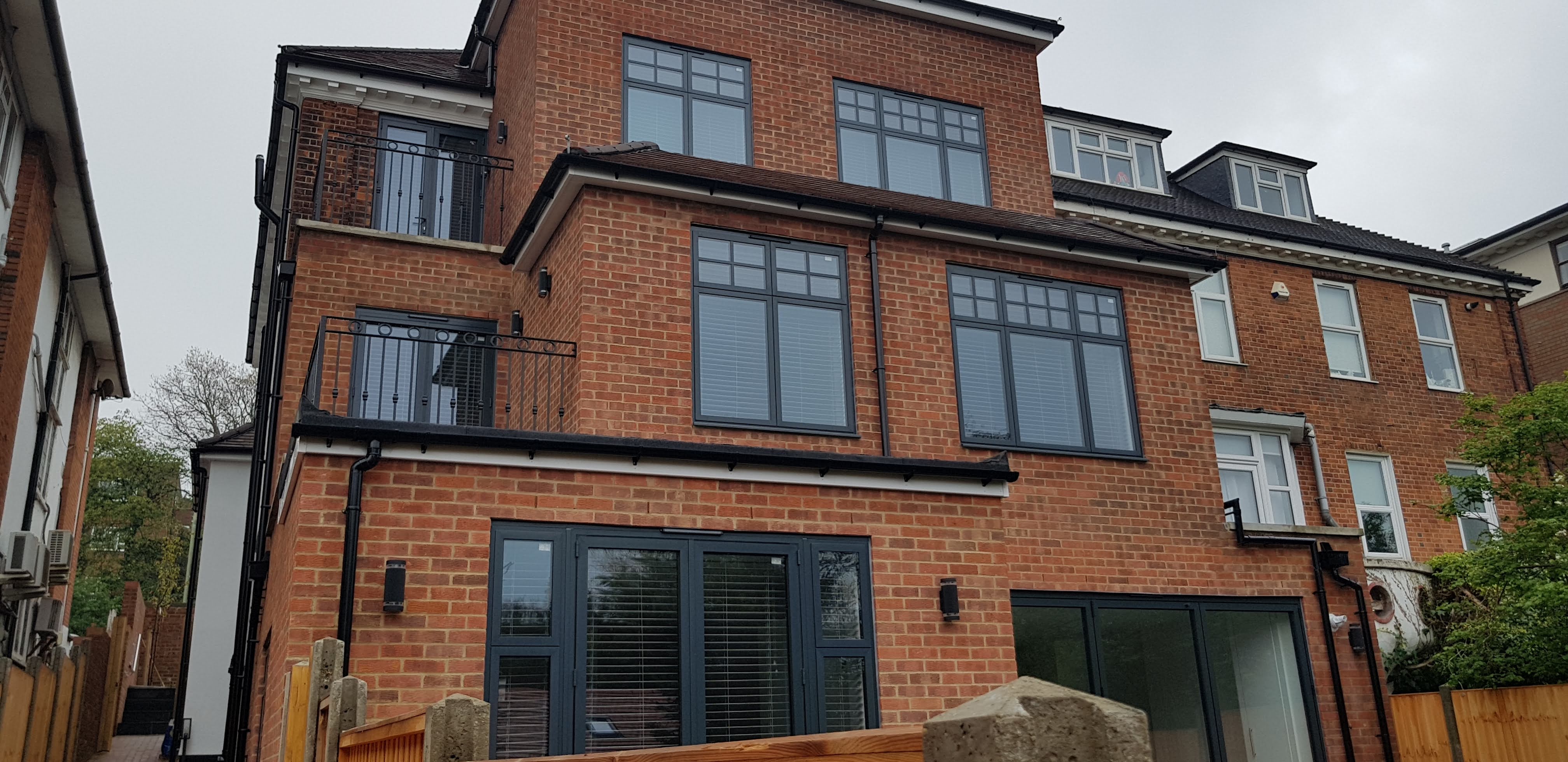
- Eaton Rise, London W13
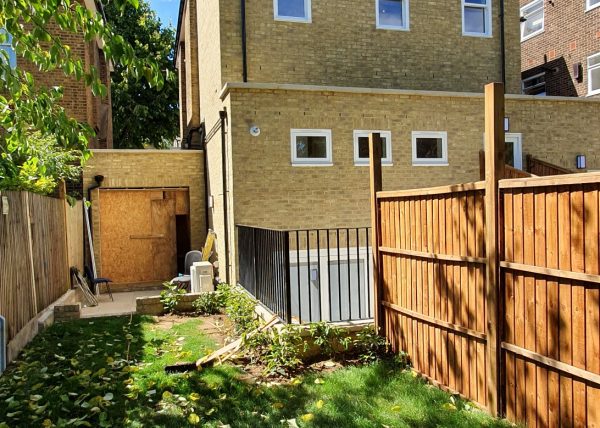
- Midlands Students Accommodation – Completed
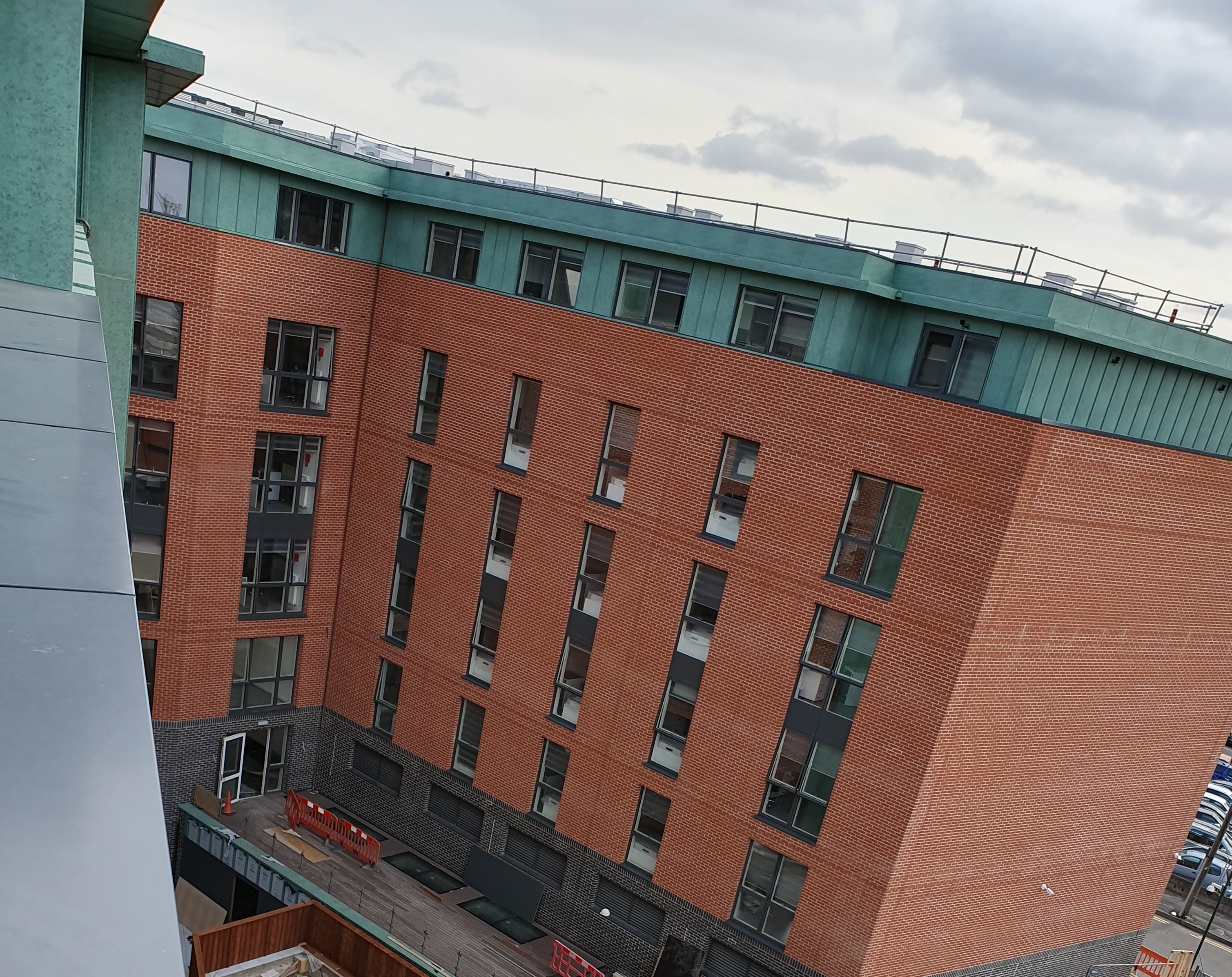
- Hampstead NW3

- Smithfield & Wolverly House, Birmingham
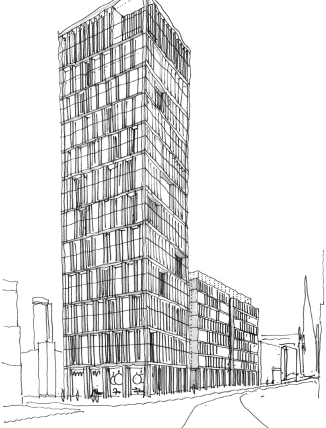
- Portland Place W1
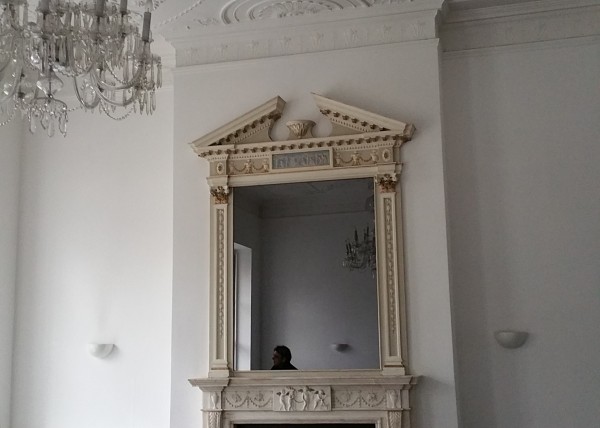
- Project under construction
