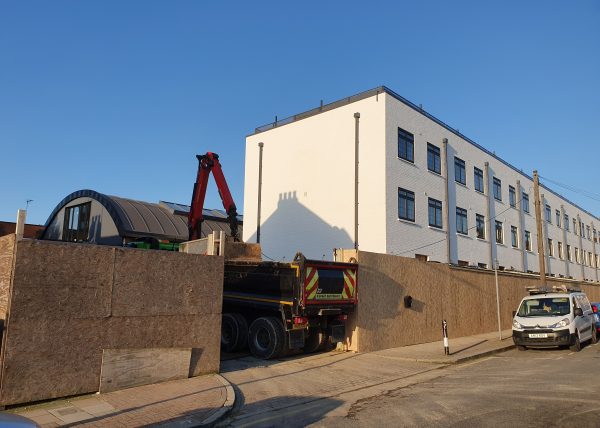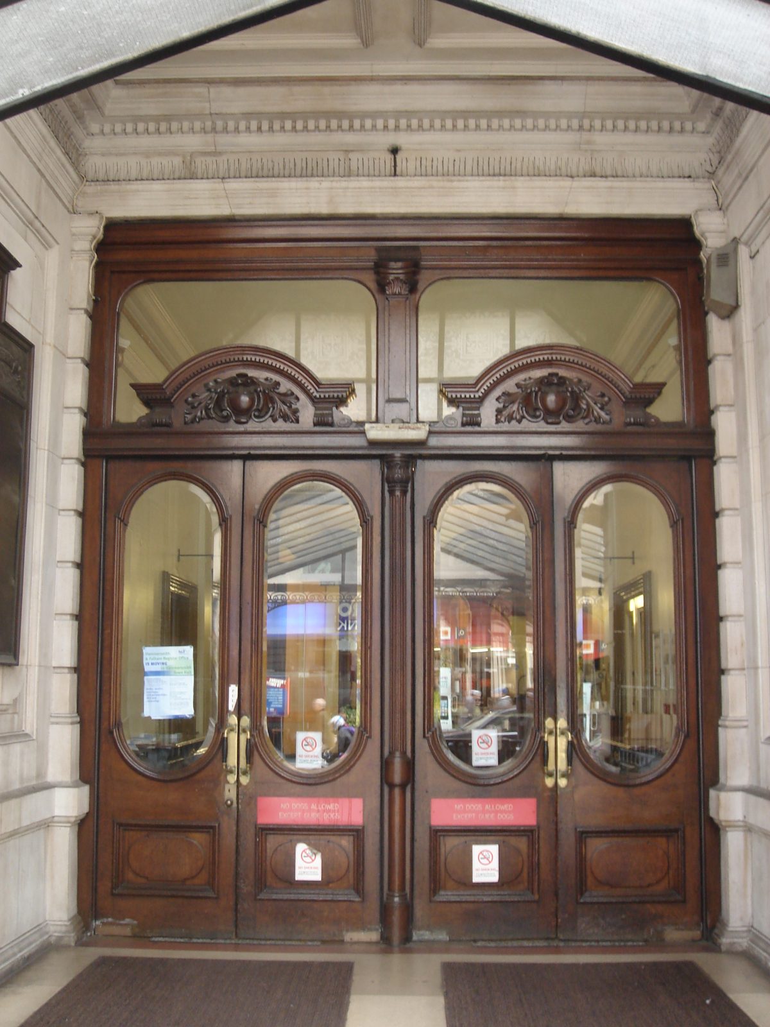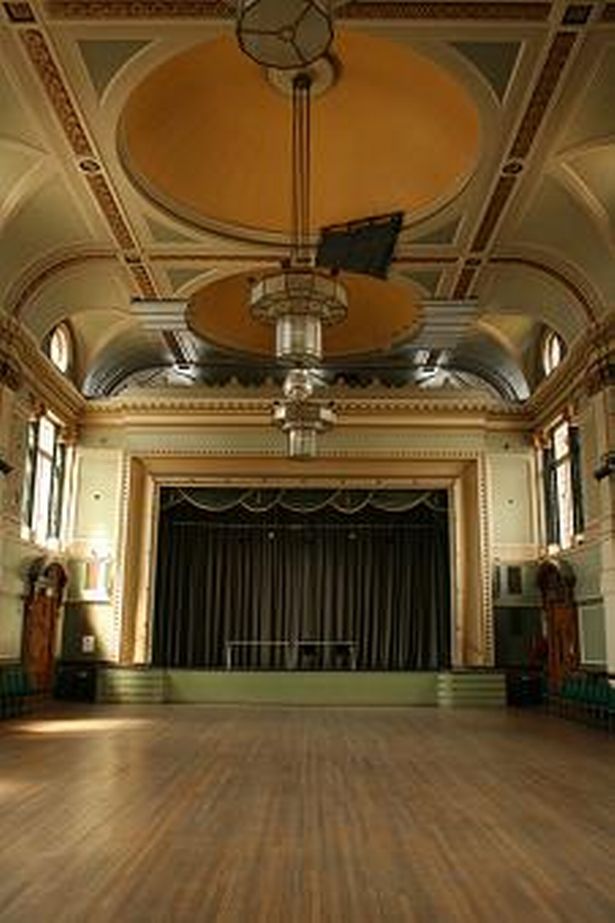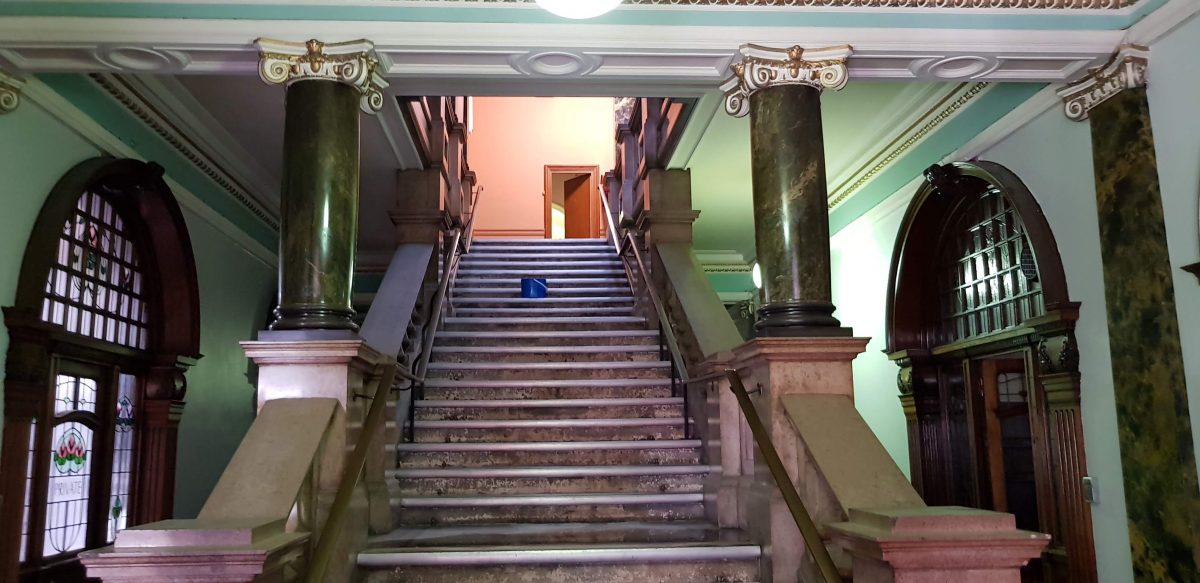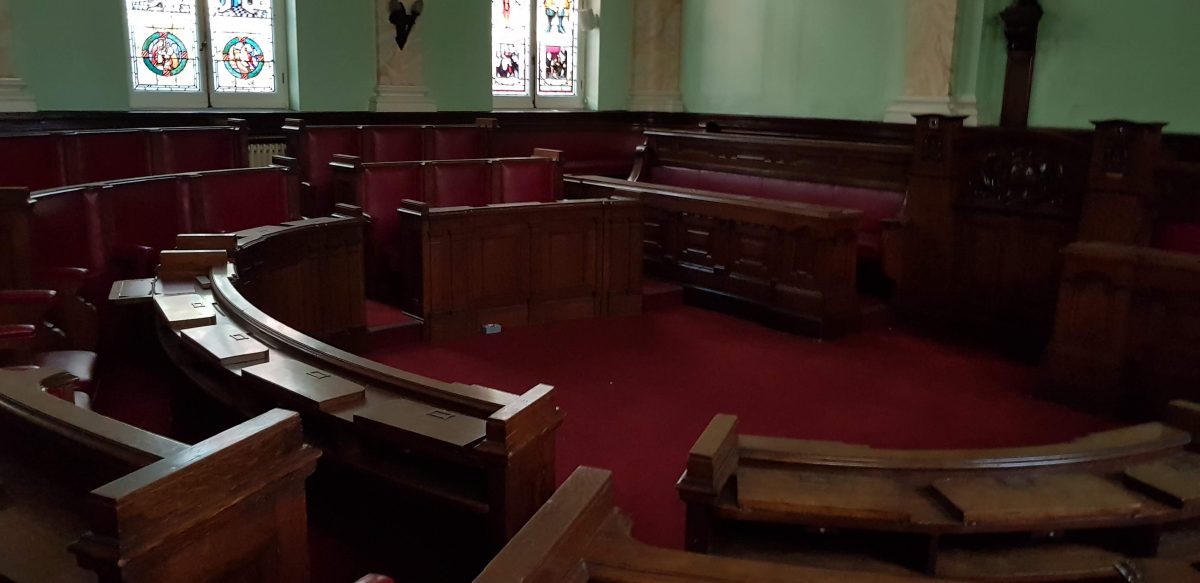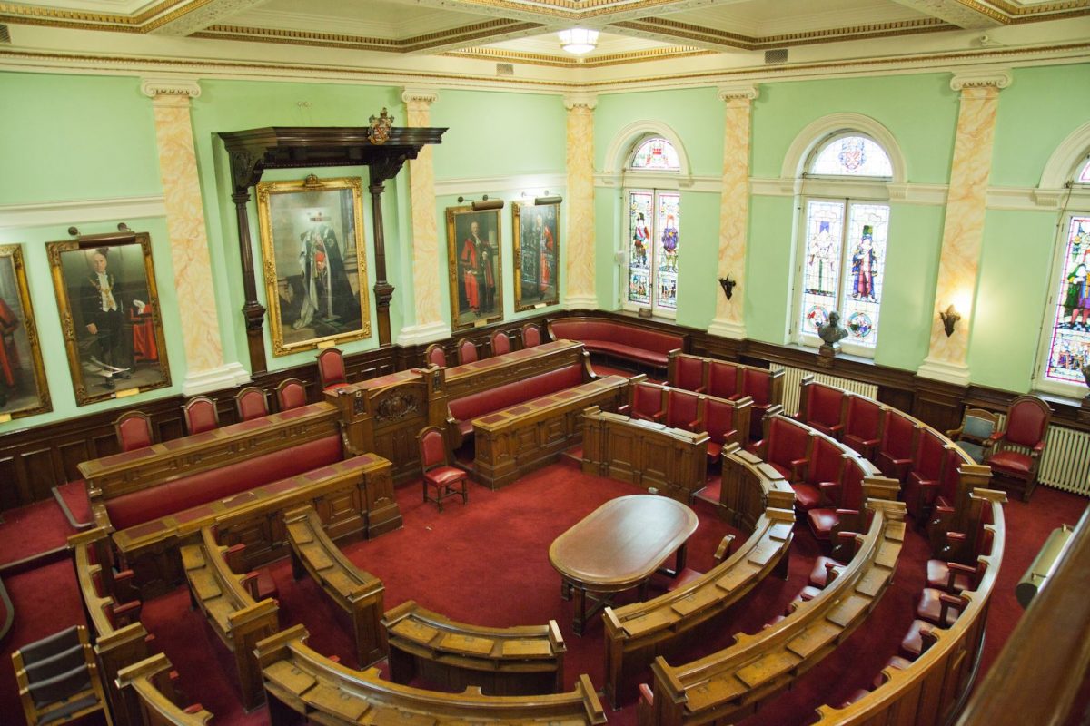Project details
Major refurbishment and extension of the iconic Fulham Town Hall to convert the old Council offices into mixed-use space. To include a 90 bedroom boutique hotel, co-working office space, meeting rooms, bars, restaurants and other public areas.
The works include the construction of a 14,000 square foot, two-storey extension which will house new hotel rooms as well as the sympathetic restoration of existing Grade 2 listed fittings, fixtures and finishes. Installation of new mechanical and electrical services including new ventilation and air-conditioning systems.
The total proposed accommodation of 67,000 square foot includes 35,000 sq.ft of a boutique hotel, 9,000 sq.ft of co-working office space and 17,000 sq.ft of other public areas plus additional 6,000 sq.ft of back house areas.
The procurement strategy includes the appointment of several enabling packages including asbestos removal, strip-out of fixtures, fittings and finishes and structural alterations as well as the main contract of works.
Budget – Confidential
Client – Private
Role – Quantity Surveying
Recently in Portfolio
- Heath House, NW3
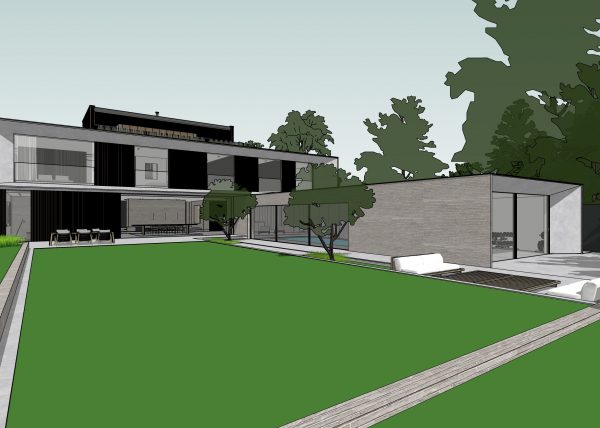
- London NW8
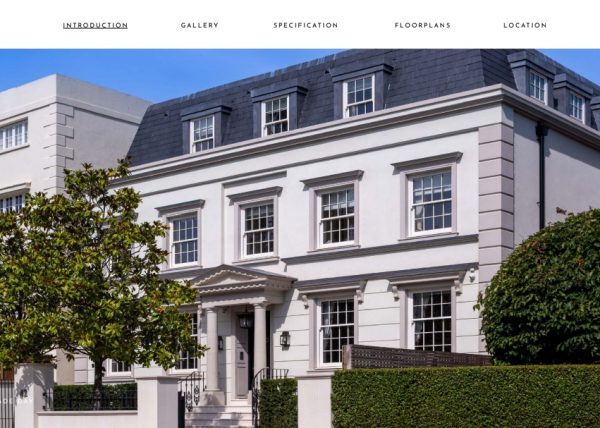
- Sheldon Avenue N6
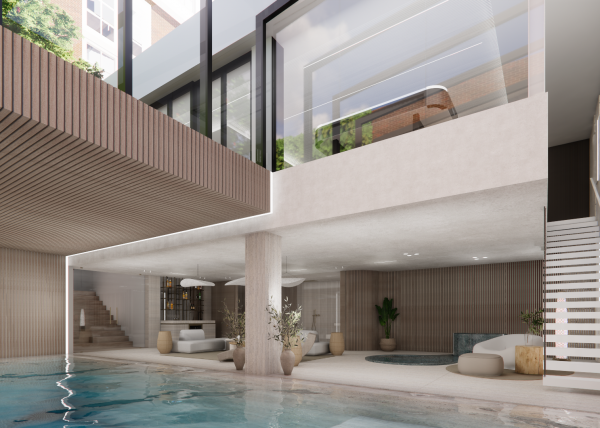
- Edgware – Private House
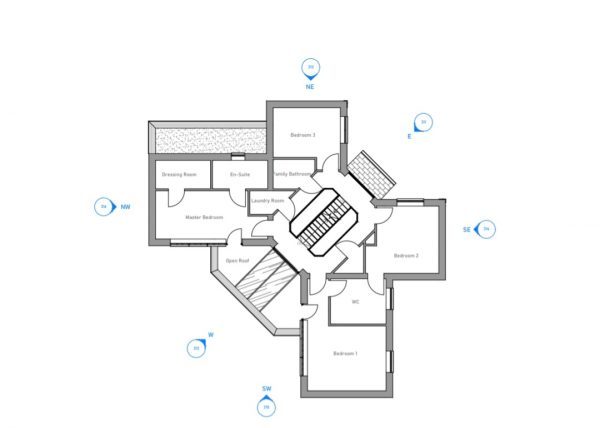
- Oakland Works, London NW2
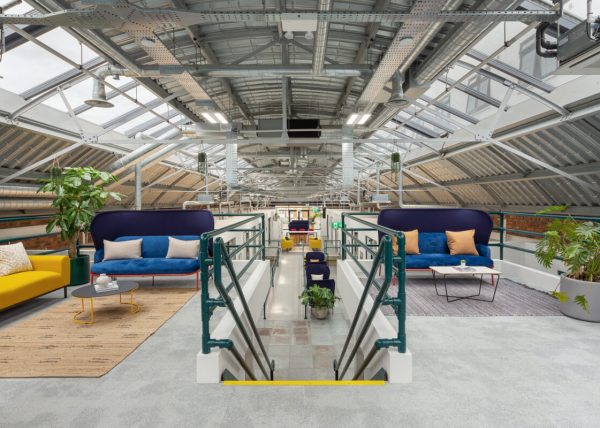
- High end flats with penthouses in Chigwell, Essex
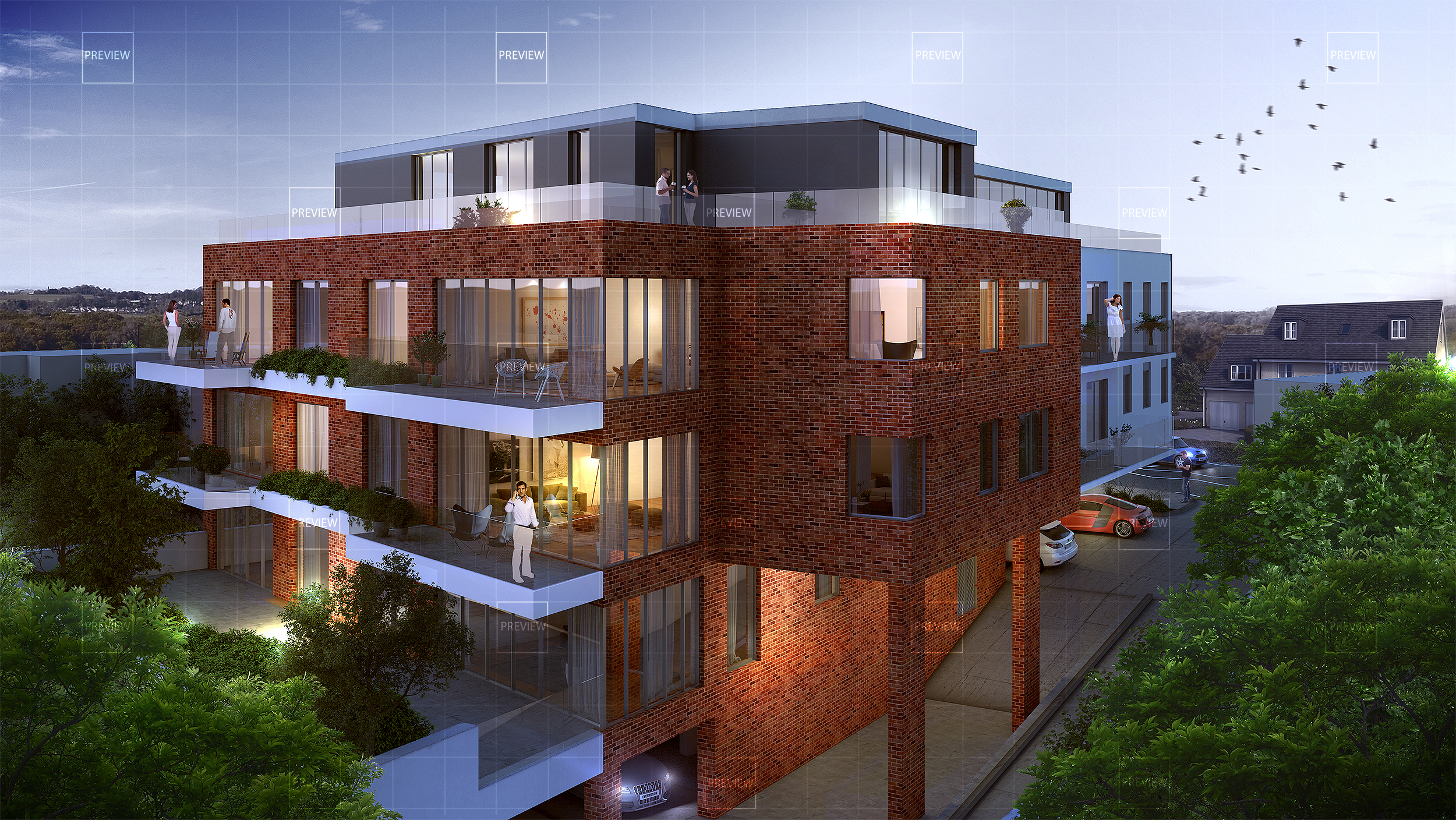
- Integra House, Wimbledon, London
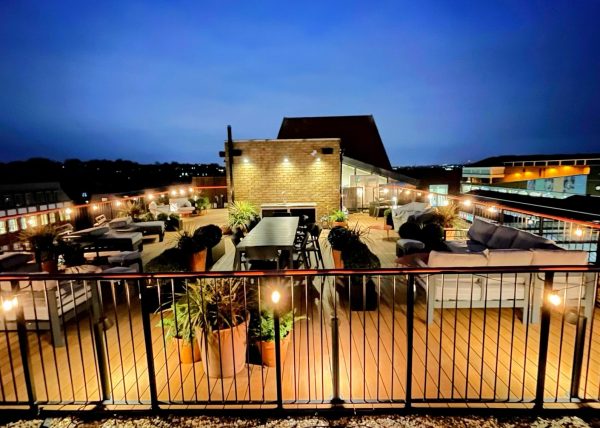
- St Katherine NW1 – Completed
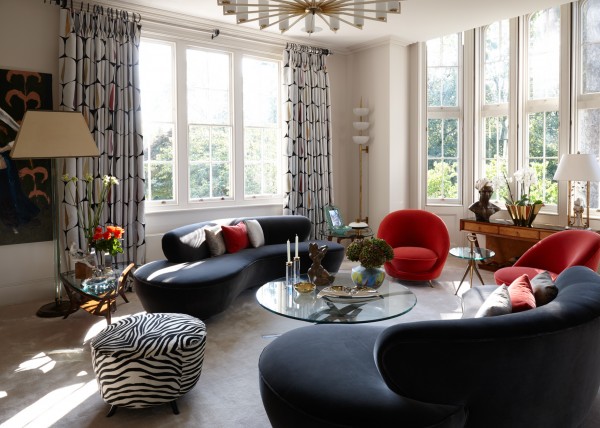
- Kensington W8 – Completed
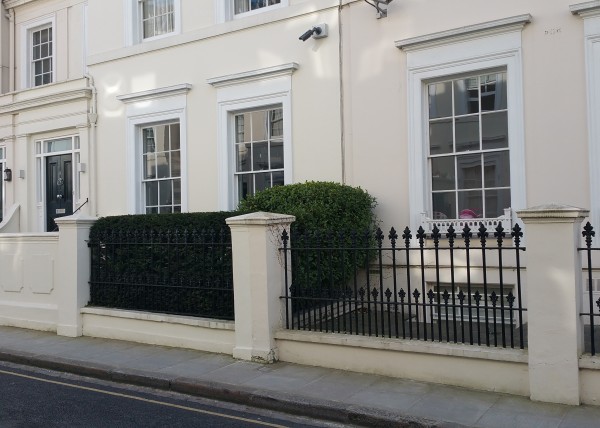
- Boutique Hotel, Fulham, London
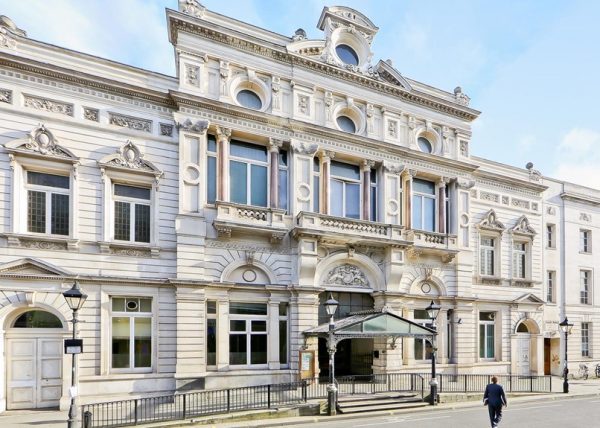
- Avenue Road NW8 – Completed
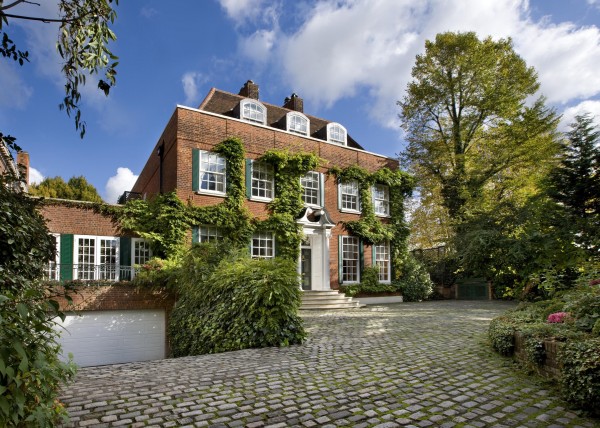
- Campden Hill Gate W8 – Completed
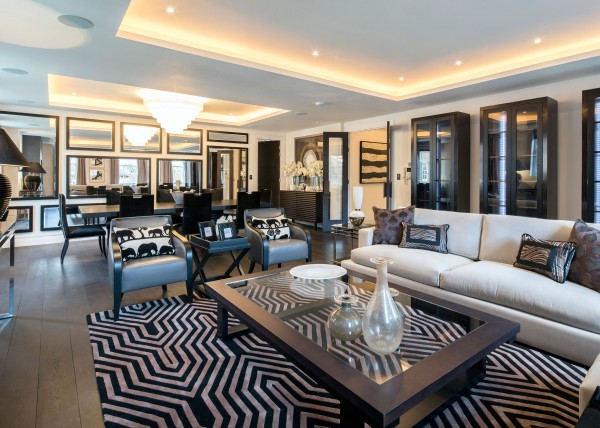
- Regent’s Park, NW1 – Completed
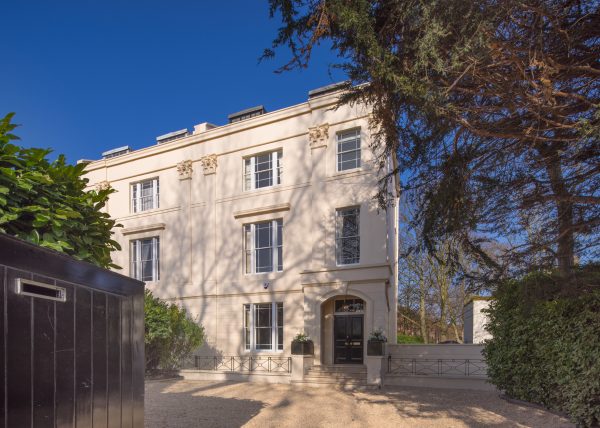
- Devonshire Place W1 – Completed
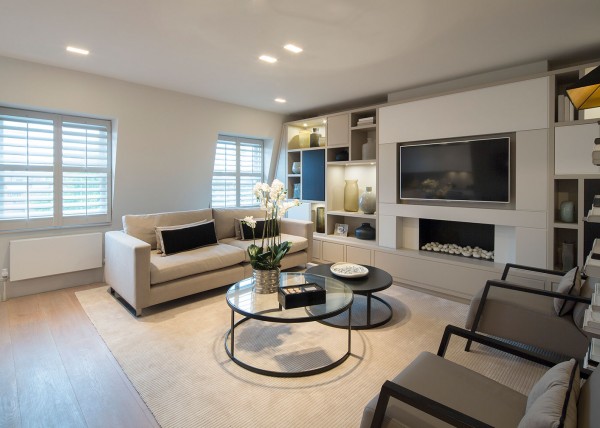
- North Audley Street W1 – Completed
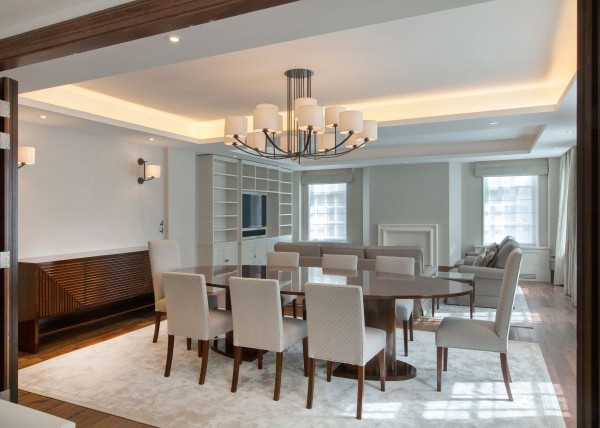
- St. John’s Wood NW3 – Completed
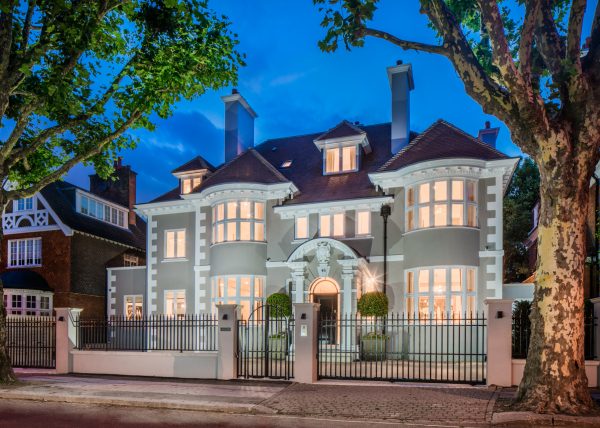
- Sailmakers – Mixed Use Development, London E14
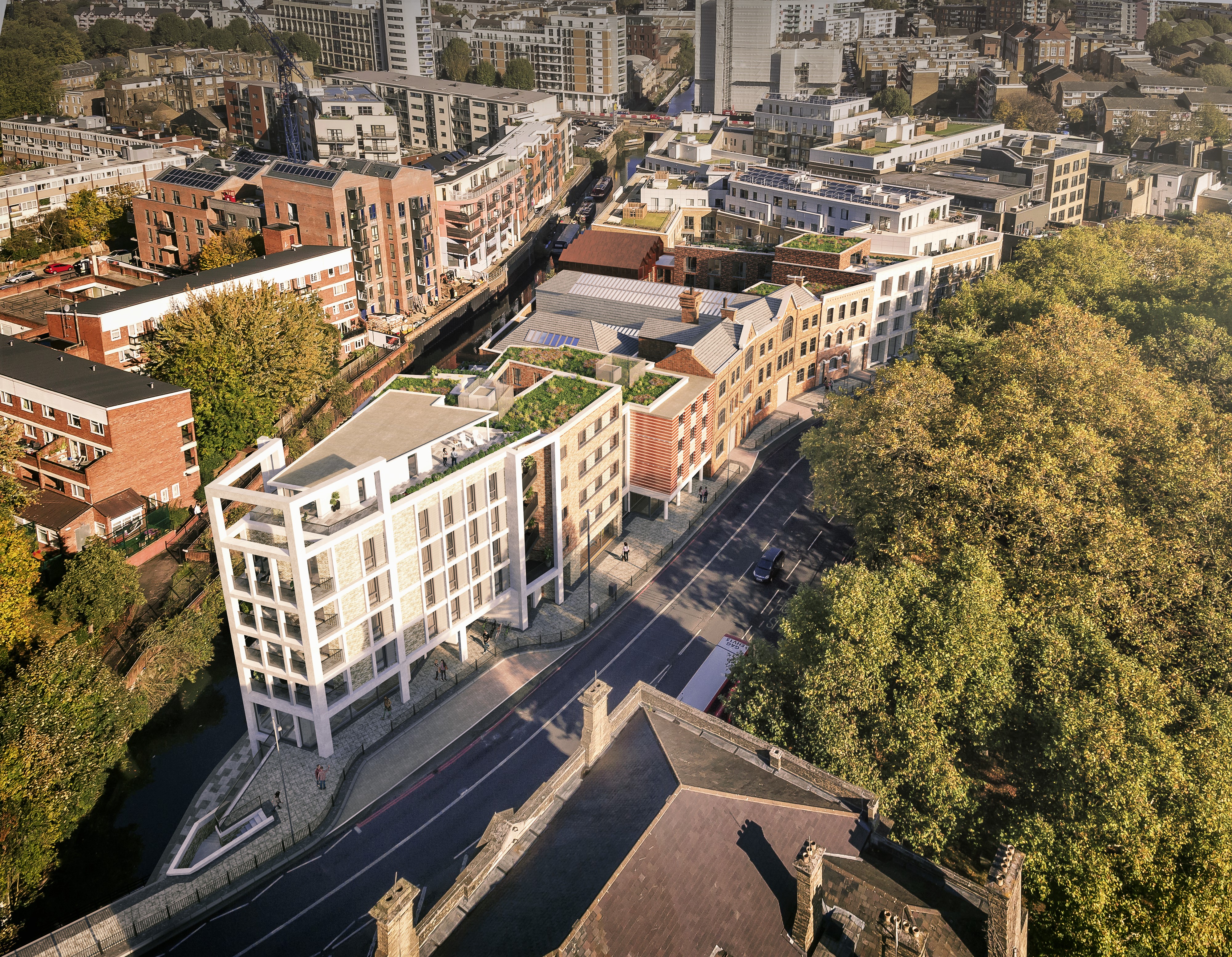
- Mixed use and student accommodation, London NW10
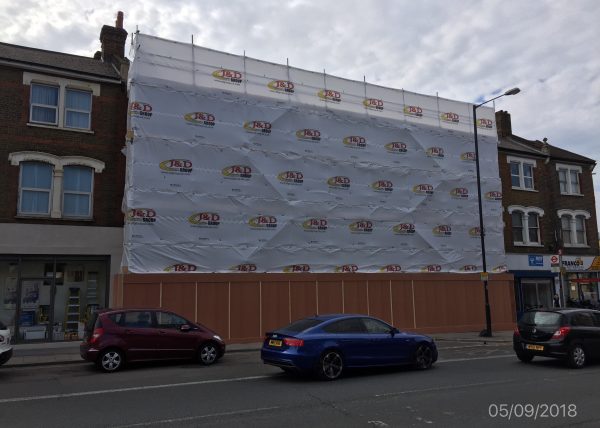
- London, NW11 – Completed
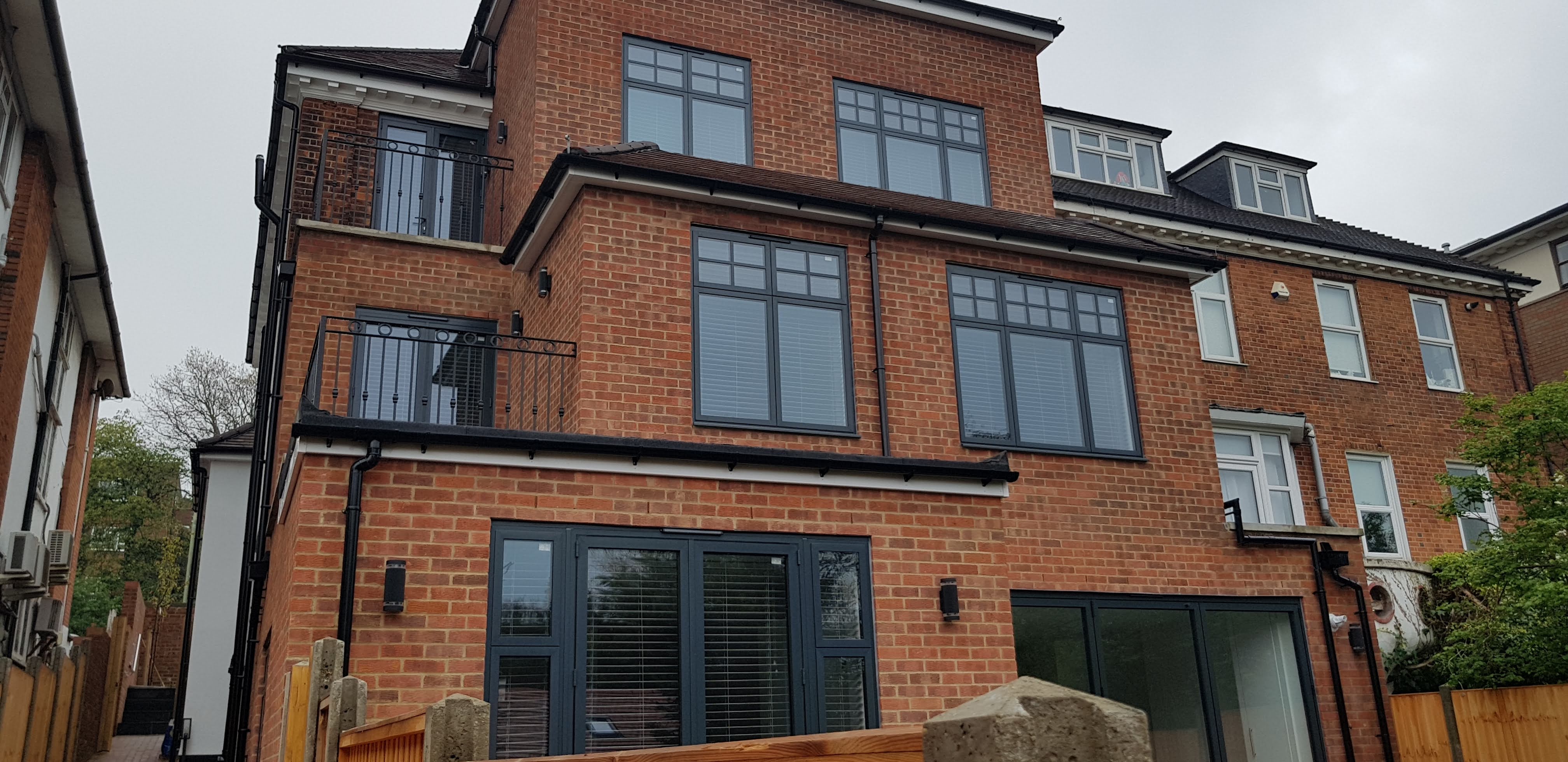
- Eaton Rise, London W13
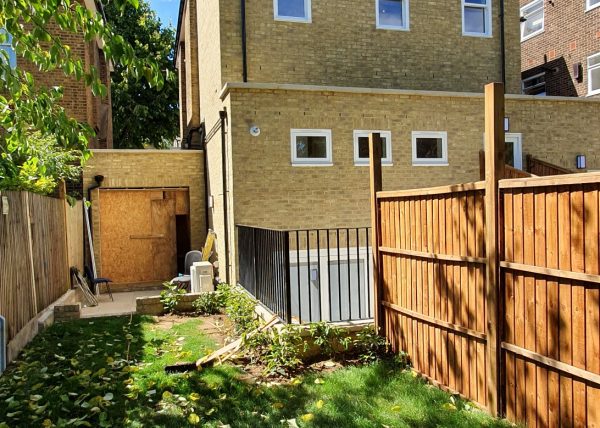
- Midlands Students Accommodation – Completed
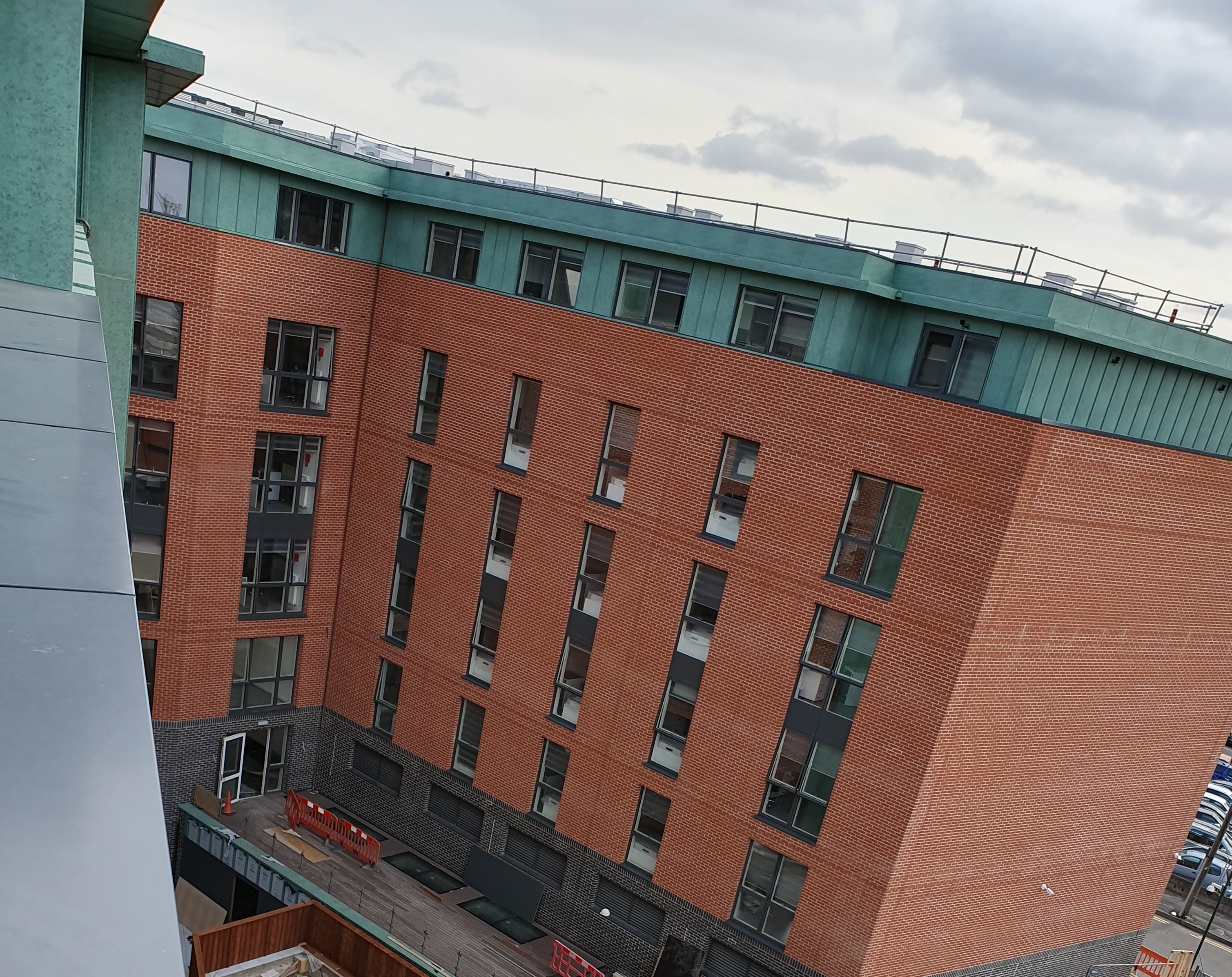
- Hampstead NW3

- Smithfield & Wolverly House, Birmingham
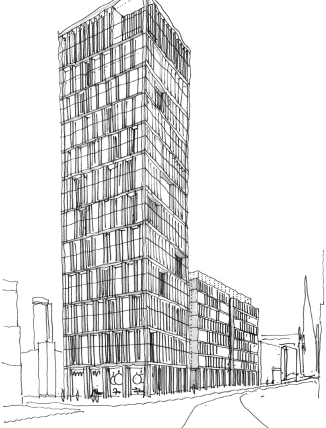
- Portland Place W1
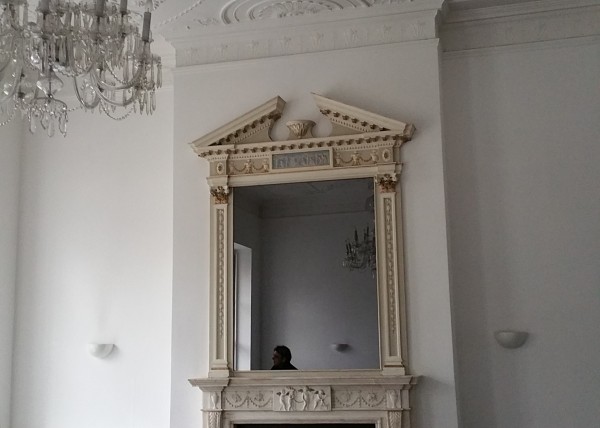
- Project under construction
